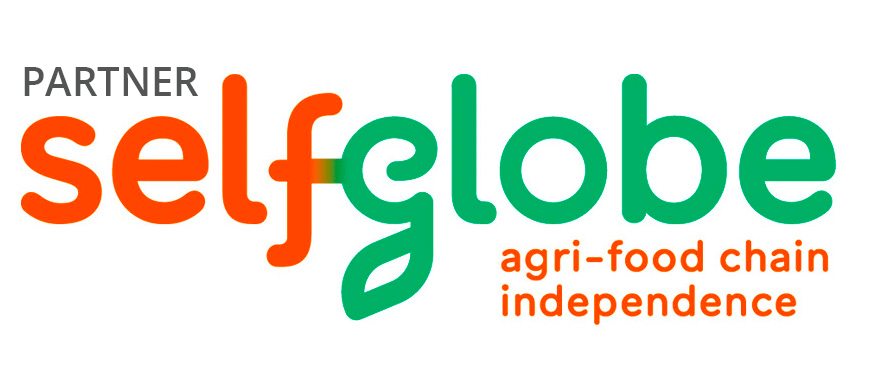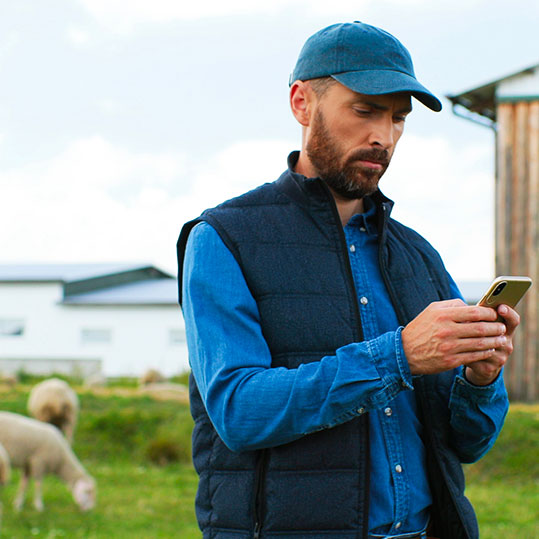Modular poultry slaughtering plant
VERONA ECO BASIC
VERONA ECO BASIC
PREFABRICATED MODULE | 6 METERS | ECONOMIC LINE
PREFABRICATED MODULE
6 METERS
ECONOMIC LINE
Home » Modular Plants » Poultry » VERONA ECO BASIC
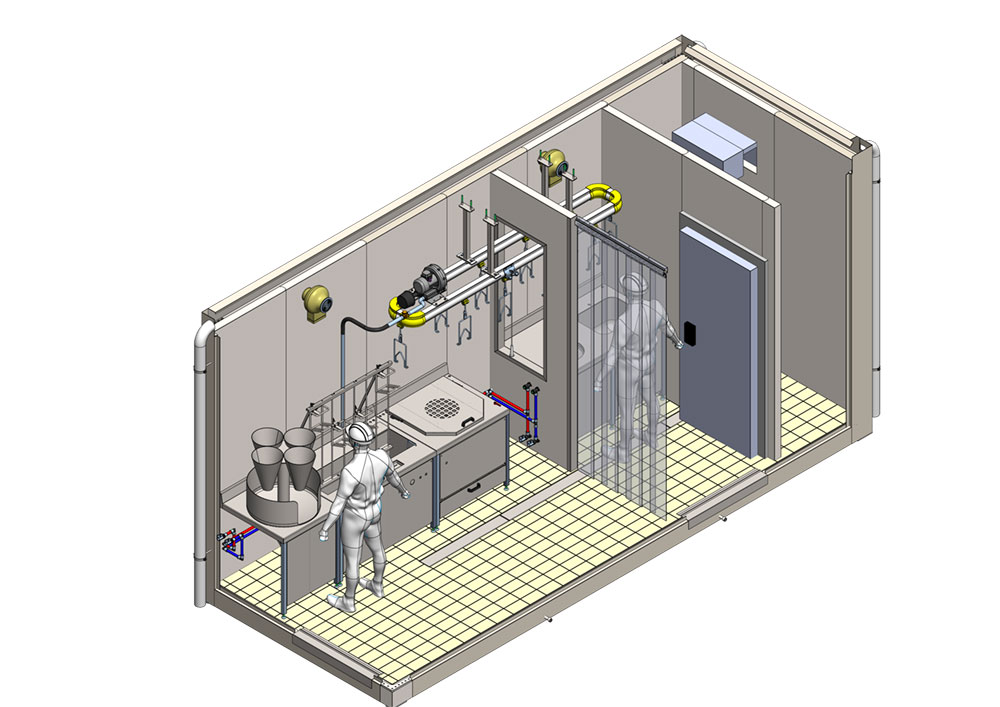

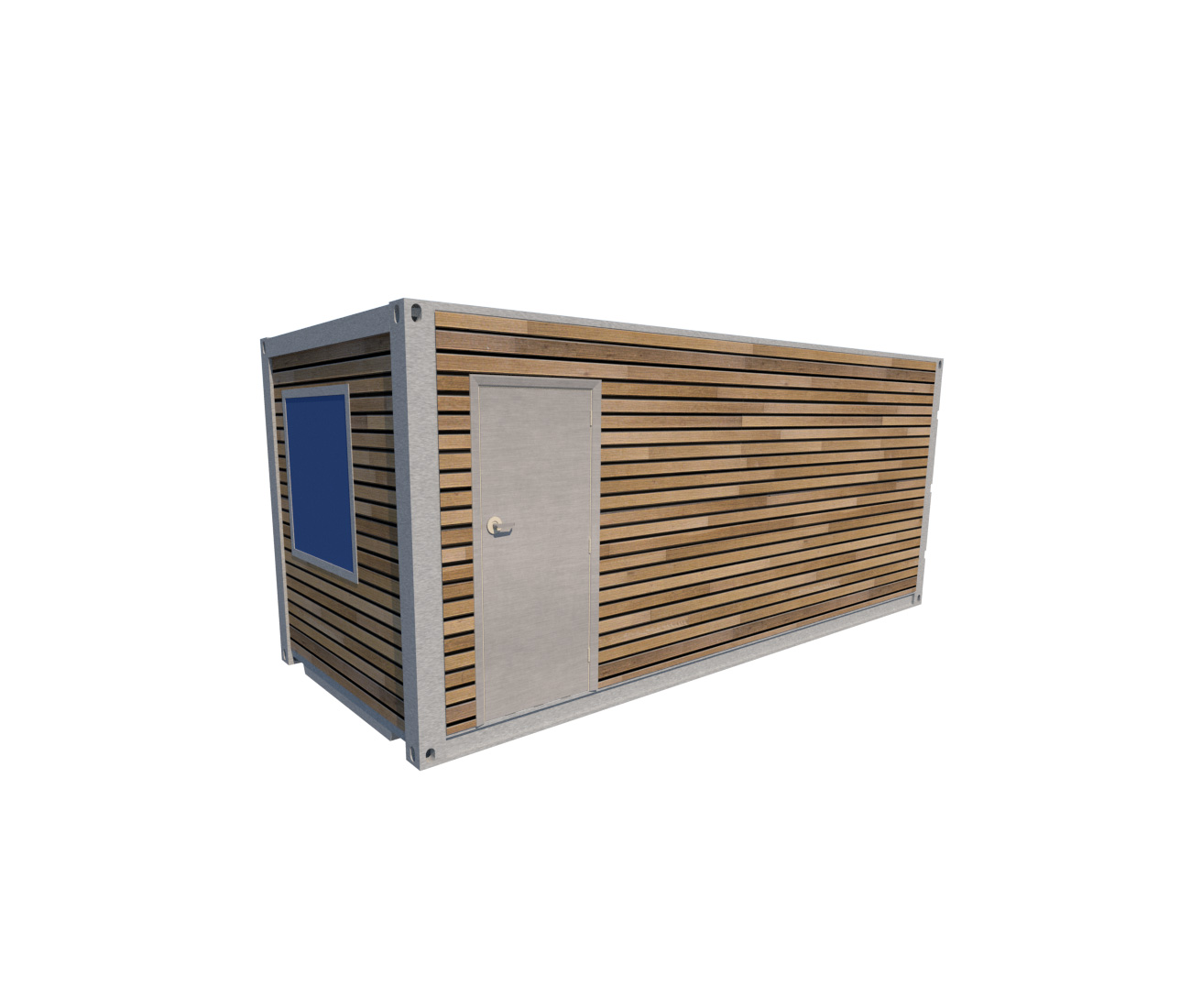
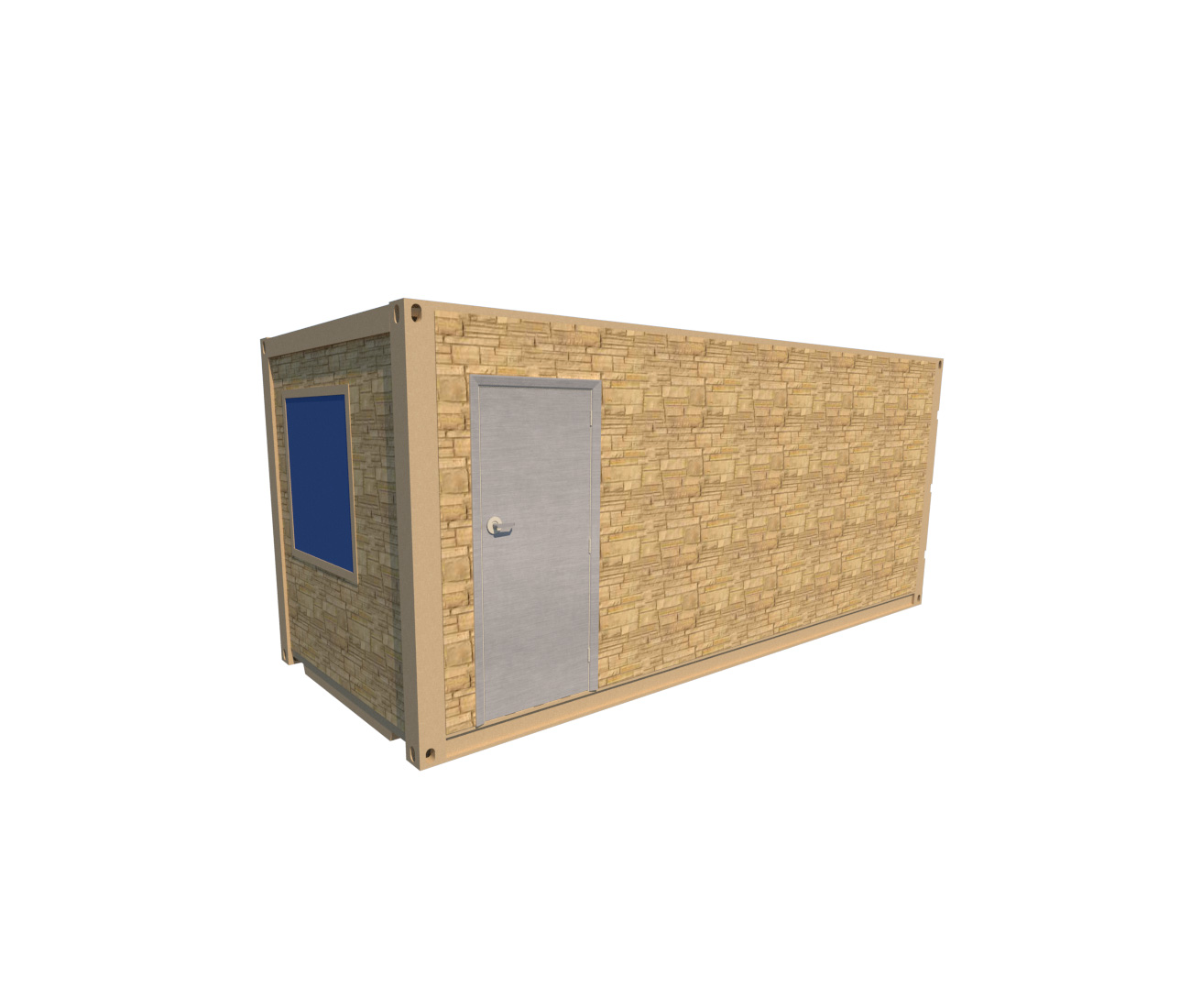
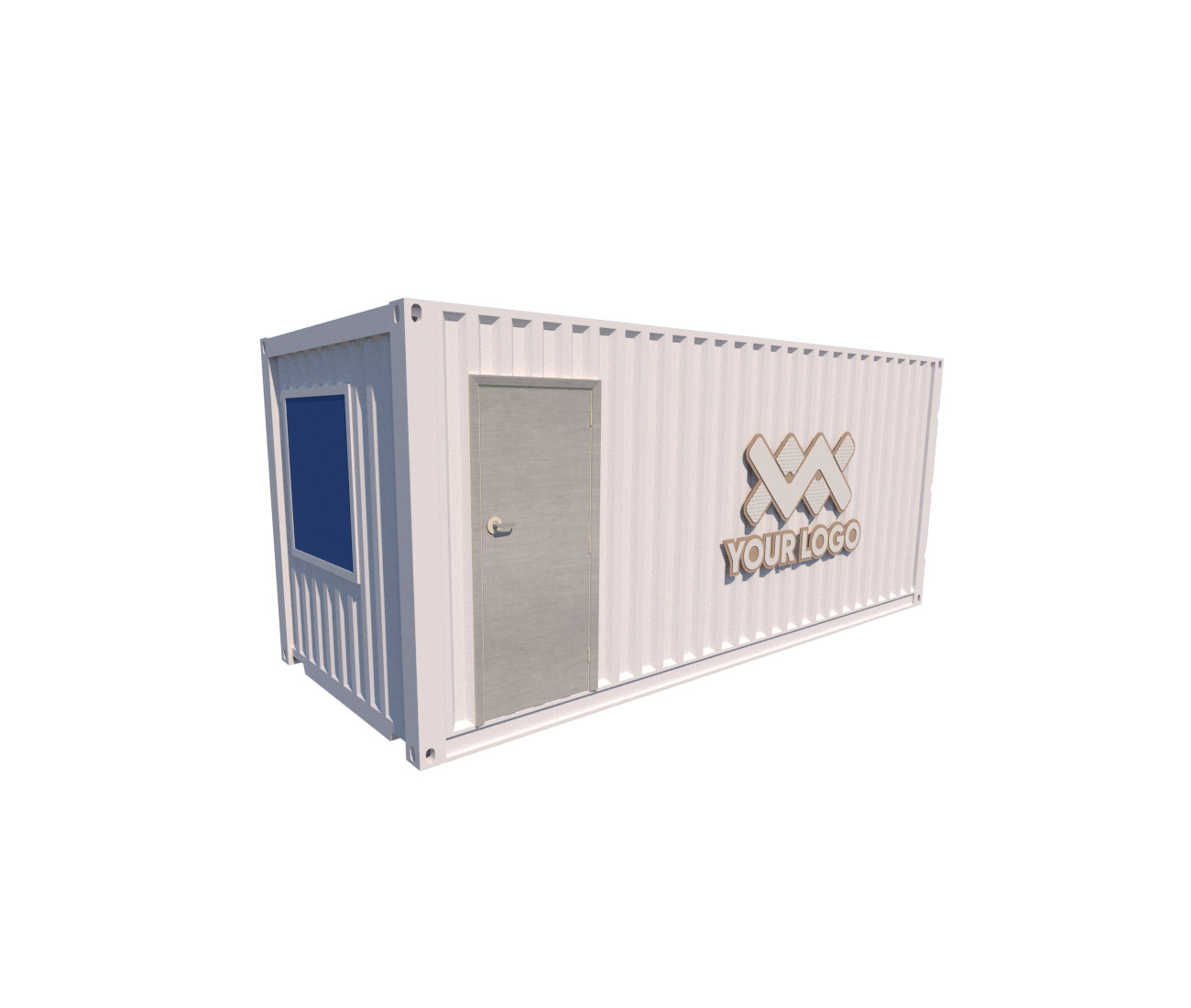
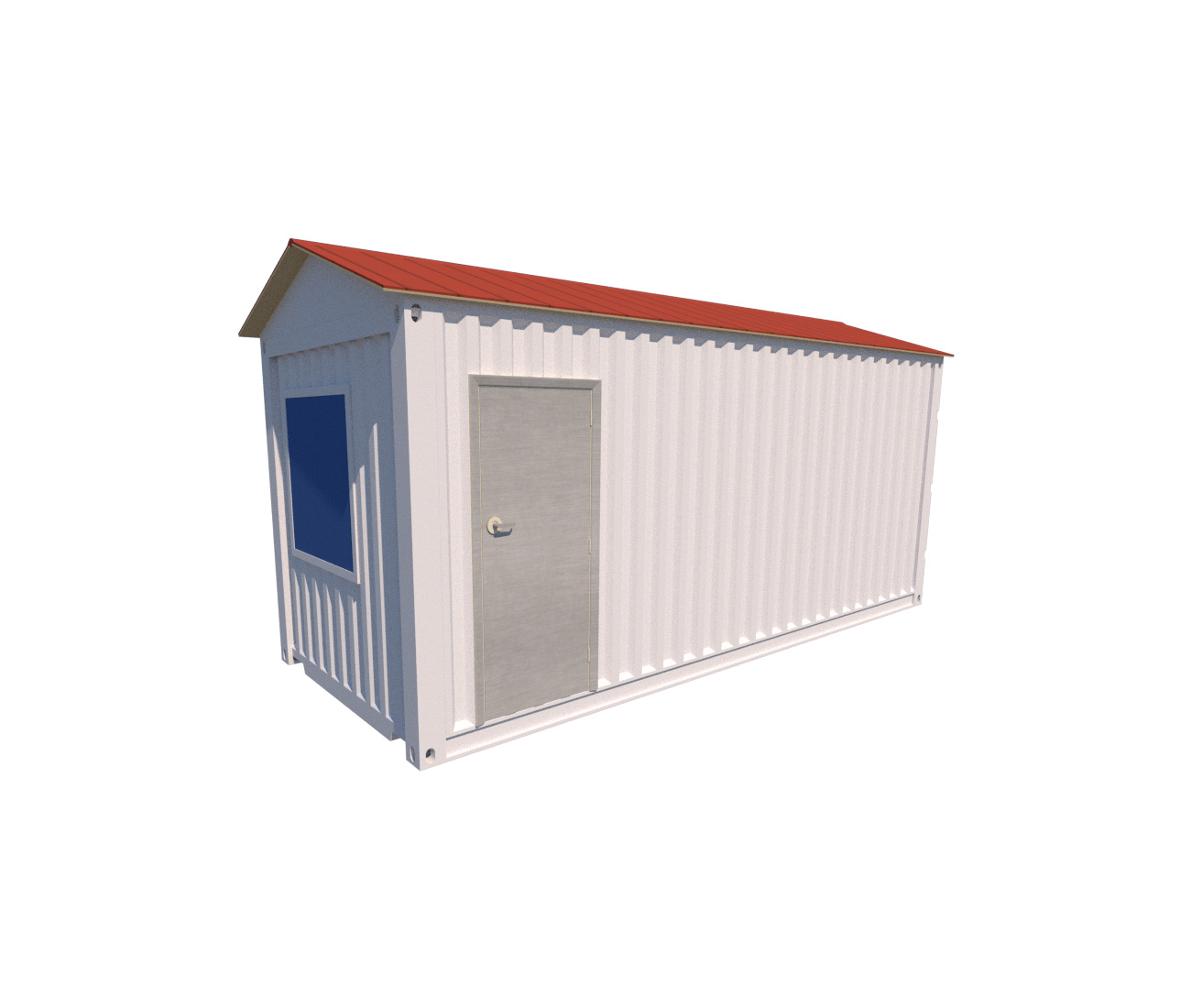
Dim. | Ext. | Int. |
|---|---|---|
Length | 5970 mm | 5750 mm |
Width | 2370 mm | 2150 mm |
Height | 3105 mm | 2700 mm |
Estimated water consumption: 3 l/Ca
Productivity: 30 – 60 Ca/h*
(*) Depends on the number of operators and their capabilities
ALLESTIMENTO INTERNO
- Electrical switchboard for stunning device
- Stunning pincers
- Bleeding post with N° 2 stations
- Sink sterilizer knives
- Scalding tank
- Quadro storditore ad elettronarcosi
- Pinza per storditore
- Scannatoio a carosello
- Set a 4 imbuti inox
- Set a 4 ganci per conigli
DOWNLOAD
To download the document, we kindly ask you to fill in the following form.
At the end of the procedure you will receive a link to download the required data sheet.
Ask our technicians for all customisation possibilities on our modules.
Modules
Optionals
ITINERATING
Our solutions can be adapted and positioned on trailers for mobile service management.
SOLAR PANELS
The possibility of exploiting the roof portion of the modules allows for energy independence of the processes.

Flexible and suitable for every context
Our products are adaptable to any geographical context: from plains to urban areas, from mountainous areas to deserts. They are flexible in configuration in accordance with the needs of the industry as well as customer-specific requirements.

Modular and integrated
The modular structure of our modules allows the customer to start with a single module while leaving the possibility, in the future, to expand or diversify production, integrating other new units or expanding those already installed.

